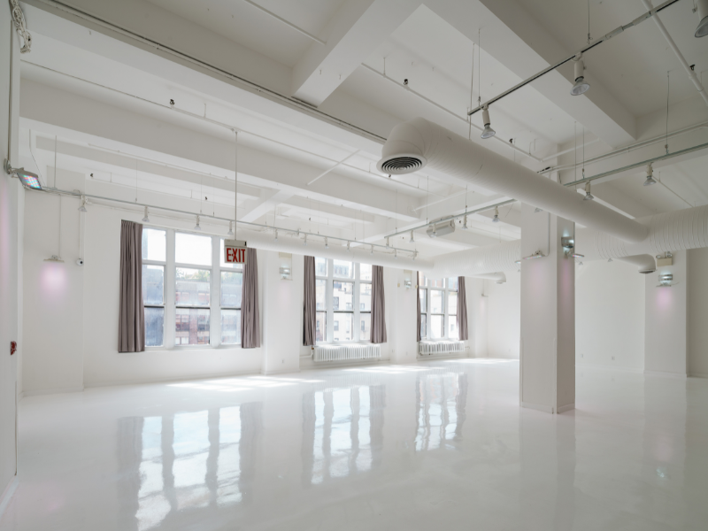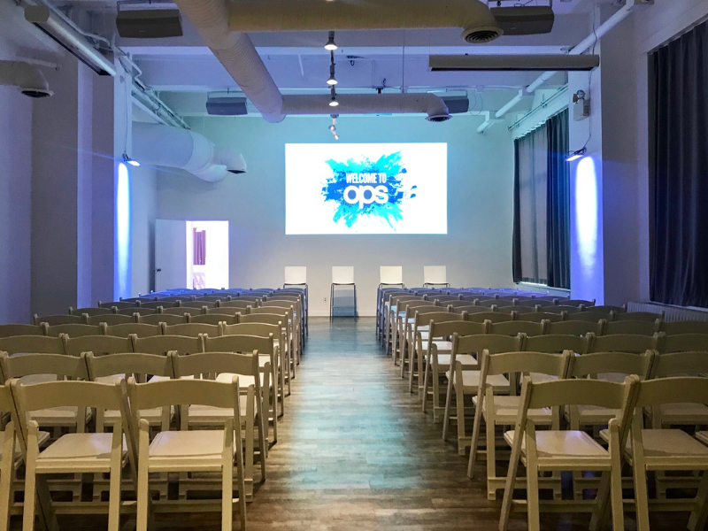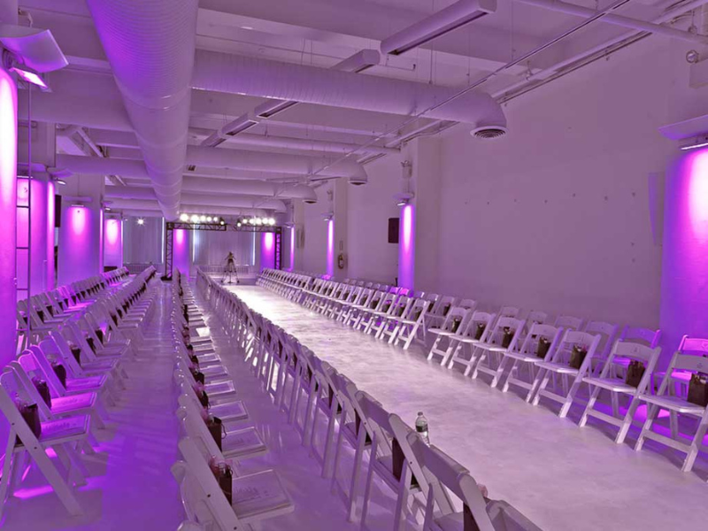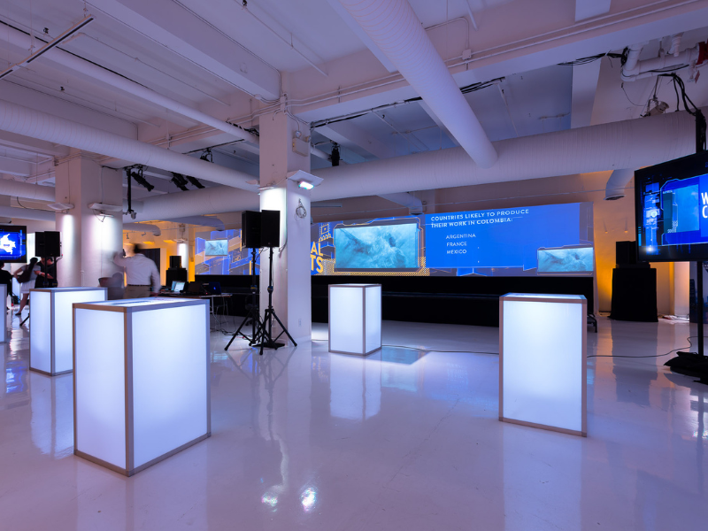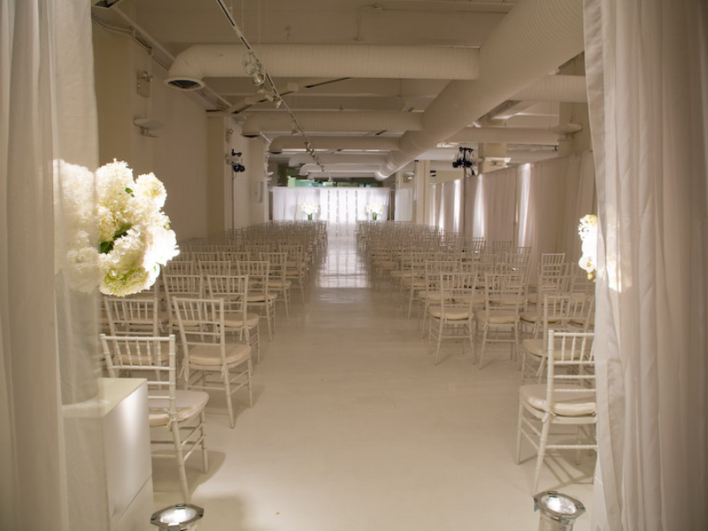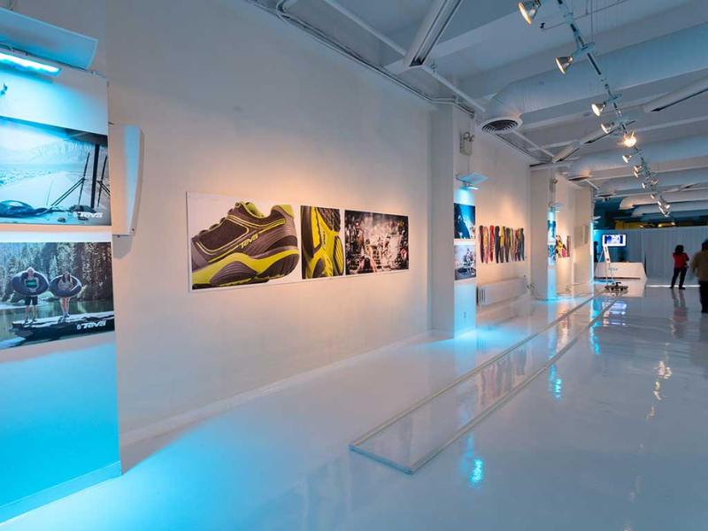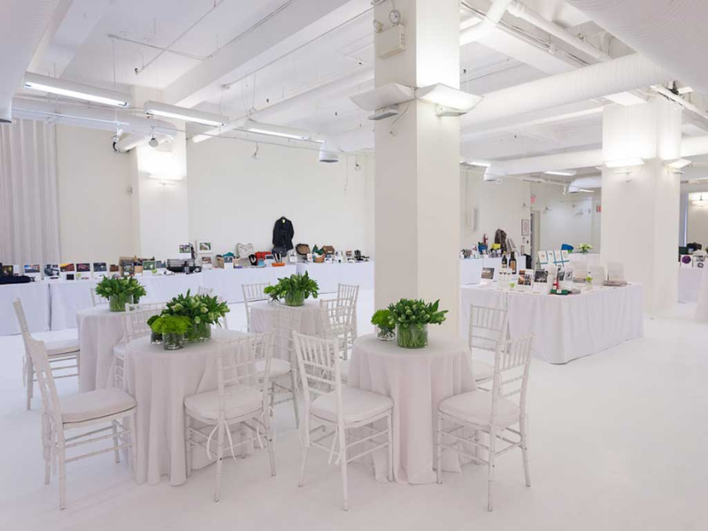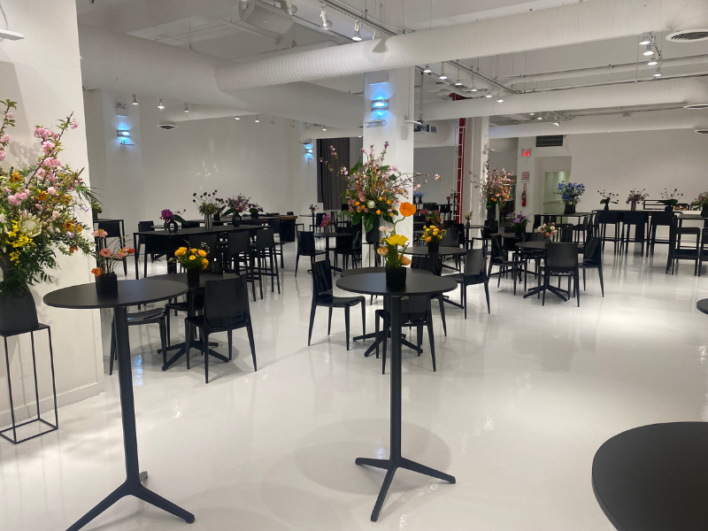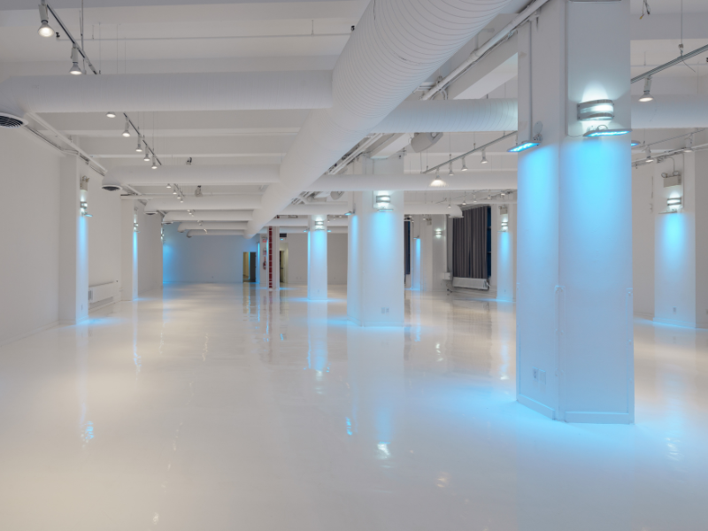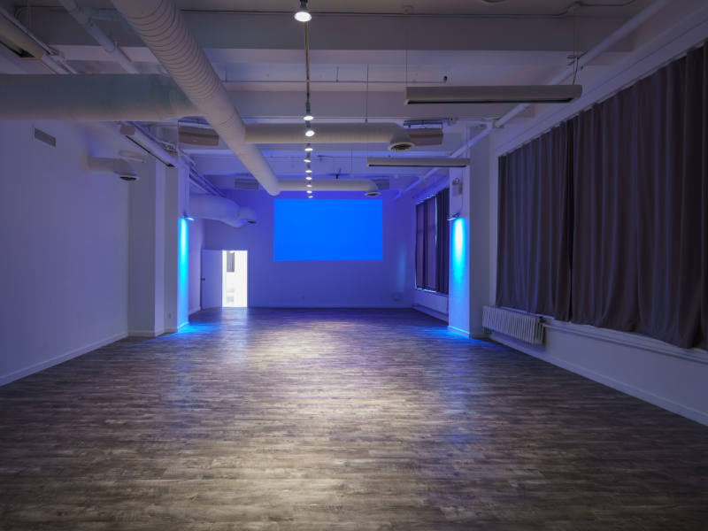Event Spaces
Metropolitan Pavilion offers six event spaces in one location. A range of concierge and event production services are available. Uniquely versatile, space is a proven and reliable destination for special events for nearly 30 years.
25,000 sq. ft.
15,000 sq. ft.
10,000 sq. ft.
8,500 sq. ft.
7,500 sq. ft.
7,000 sq. ft.

The Gallery
7,000 sq. ft
The Gallery provides a light, adaptable aesthetic with a seamless high-gloss floor gleaming day and night. This space features a catering prep area, green room, built-in coat check area, a 1,500 sq ft interior breakout room, and access to a 3-bay all-weather loading dock.
Features & Amenities
- White Resin Floors
- 9-14 ft. Ceiling Height
- 1,500 sq. ft. Breakout Room
- Lighting/Sound/AV Installation
- Dimmable Track Lighting
- LED Down Lighting on all Columns & Perimeter
- Sound System
- 2 HD Projectors for Wall Projection
- Additional Projector in Breakout Room
- Catering Prep Area
- Green Room
- Coat Check Room
- Natural Sunlight
- Loading Dock Access
- Convenient Location
- Easy Access to Public Transit
- Branding Opportunities
- Easily Combined with The Level
Specs & Capacities
- 7,000 sq. ft.
- Max Capacity: 280
- Reception: 280
- Theater: 280
- Classroom: 150
- Banquet: 280
- Seated Dinner + Cocktail Hour: 200
- 10x10 Booths: 24
