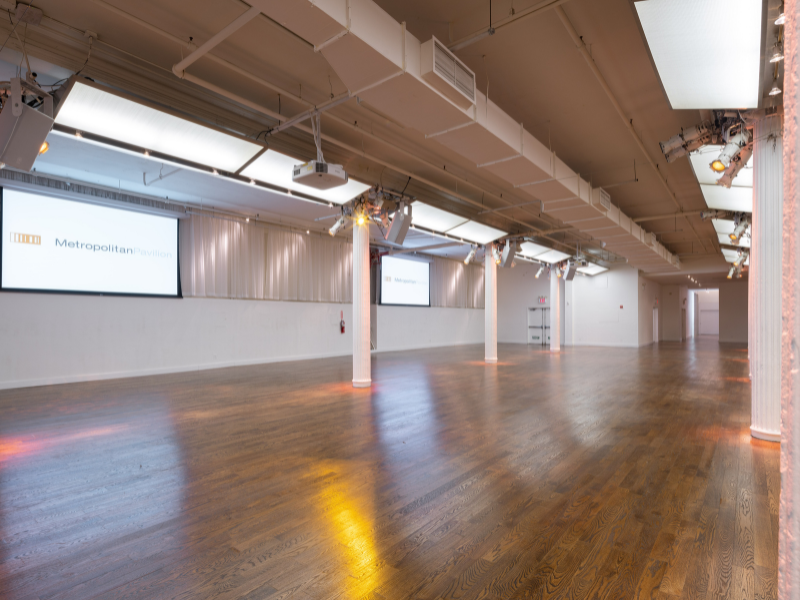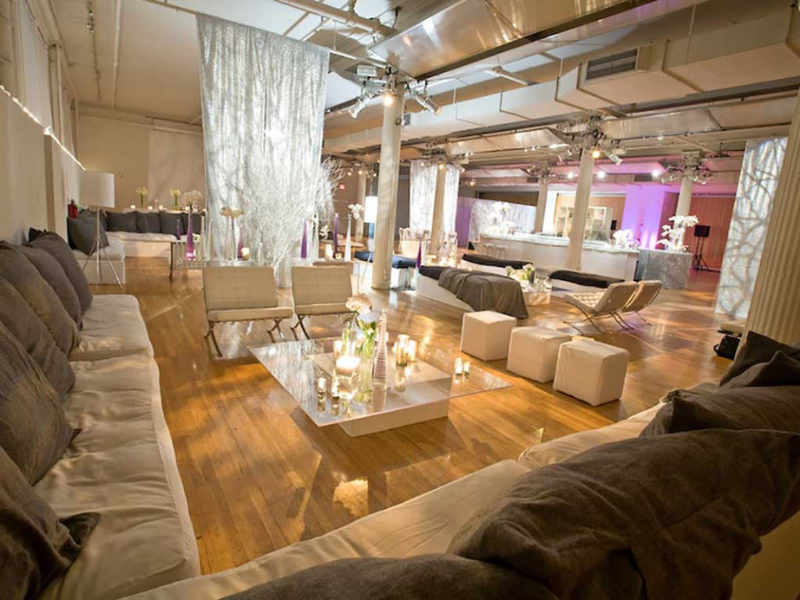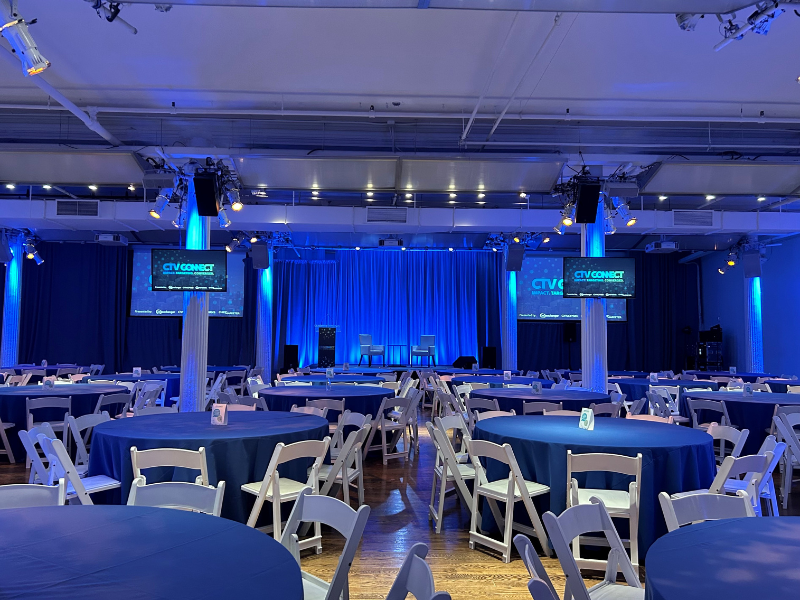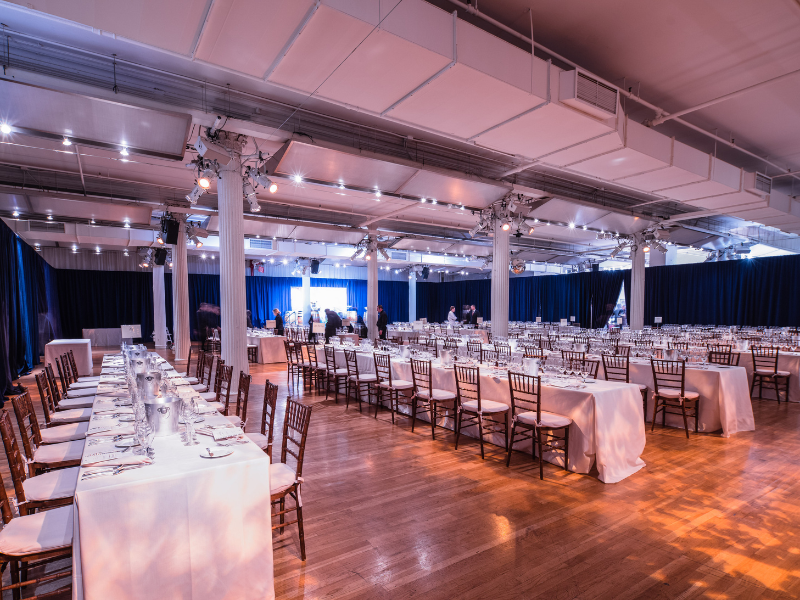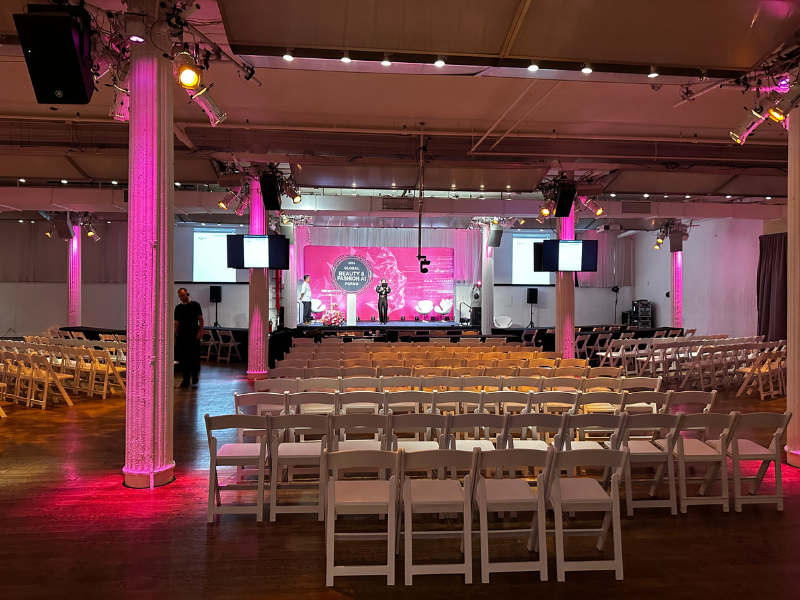Event Spaces
Metropolitan Pavilion offers six event spaces in one location. A range of concierge and event production services are available. Uniquely versatile, space is a proven and reliable destination for special events for nearly 30 years.
25,000 sq. ft.
15,000 sq. ft.
10,000 sq. ft.
8,500 sq. ft.
7,500 sq. ft.
7,000 sq. ft.

North Pavilion
10,000 sq. ft
The North Pavilion’s polished oak floors are accentuated by late 19th-century architectural highlights. The stylish and exclusive lobby (110 West 19th Street) blends vintage loft elements and sophisticated lighting. Other amenities include an exterior Beaux Arts facade dating from 1896, a 3-bay indoor loading dock, extensive electrical distribution and internet connectivity (both WiFi and DSL), a coat check, and catering prep facilities. A wide range of audio, visual and entertainment technology enhancements are also available.
Features & Amenities
- Antique Brown American White Oak Floors
- 12-16 ft. Ceiling Height
- Exclusive Lobby
- Lighting/Sound/AV Installation
- Dimmable Track Lighting
- Fluorescent Lighting
- LED Downlighting on All Columns
- Leko-based Template Wash
- Sound System
- 2 HD Projectors
- 2 Roll-Down Screens
- Catering Prep Area
- Green Rooms
- Built-in Coat Check & Registration Counter
- Loading Dock Access
- Easy Access to Public Transit
- Extensive Branding Opportunities
- Vehicle Accommodation
Specs & Capacities
- 13,000 sq. ft.
- Max Capacity: 6,851
- Reception: 650
- Theater: 600
- Classroom: 400
- Banquet: 400
- Seated Dinner + Cocktail Hour: 450
- 10x10 Booths: 60
